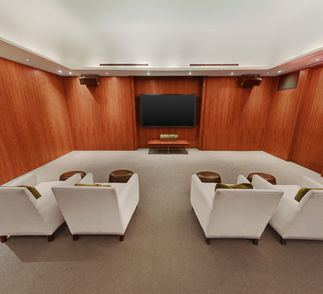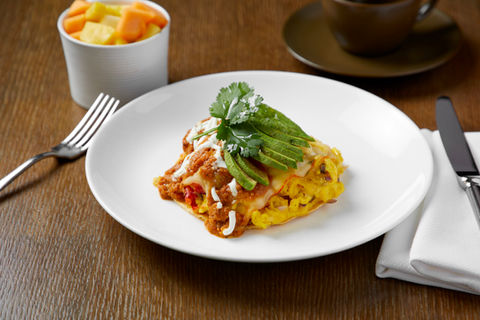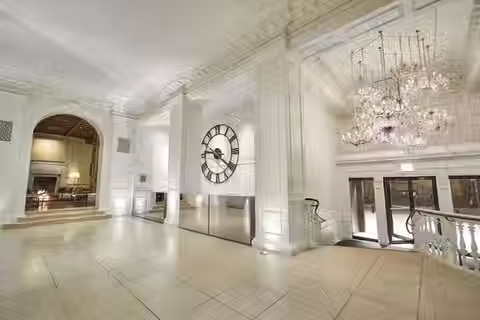AMBASSADOR GOLD COAST

Where History Meets Modern Elegance
A Legendary Setting for Unforgettable Moments Nestled in Chicago’s storied Gold Coast, the Ambassador Gold Coast offers a timeless blend of glamour, heritage, and contemporary sophistication. Since 1926, our boutique hotel has hosted legendary icons like Marilyn Monroe and Frank Sinatra and unforgettable moments—now reimagined for your next celebration or corporate affair.
With over 10,000 square feet of versatile event space, panoramic rooftop views, grand historic rooms, and unmatched service, your event at the Ambassador Gold Coast becomes a part of Chicago’s legacy.
Weddings & Celebrations
The second floor, now known as The Marilyn Monroe Rooms, offers a romantic and customizable setting for unforgettable wedding ceremonies and receptions. With interconnected rooms, soft lighting, and historic character, it’s ideal for intimate to mid-sized celebrations. Our rooftop terrace, with sweeping views of the Gold Coast skyline, is a beloved spot for wedding proposals and sunset photoshoots.
Corporate Events & Meetings
The Frank Sinatra Room on the 16th floor delivers a classic, private setting for executive meetings, boardroom-style sessions, and private dinners. Additional flexible venues include the Astor II Room on the 17th floor, perfect for smaller gatherings, and the stylish Ambassador Room on the first floor, ideal for receptions, product launches, and cocktail events.


First Floor Event Spaces
The Ambassador Room
Formerly known as the iconic Pump Room, The Ambassador Room blends timeless glamour with modern elegance. Spanning up to 4,400 square feet, this stunning bar and restaurant space offers a vibrant yet sophisticated setting for private events. With stylish décor, flexible layouts, and an inviting atmosphere, it’s perfect for cocktail receptions, dinners, and lively celebrations. The Ambassador Room captures the spirit of Chicago’s legendary social scene while providing a fresh backdrop for unforgettable gatherings.
-
Ideal Capacity: 100-300 Guests
The Library
Located just off the lobby, The Library offers a warm and inviting atmosphere with cozy lounge seating, a built-in bar, and sophisticated décor. This intimate 1,500-square-foot space accommodates up to 50 guests seated in rounds or up to 80 guests for a reception-style event. Perfect for social gatherings, cocktail receptions, or private celebrations, The Library’s relaxed yet refined setting creates an ideal backdrop for memorable occasions.
-
Ideal Capacity: 50-80 Guests
Screening Room
Tucked away behind elegant double doors within The Library, The Screening Room offers a unique and versatile setting perfect for more intimate events. With 700 square feet of flexible space, it can comfortably accommodate up to 40 guests for a private dinner, special celebration, or lively gathering. Whether you envision a cozy dinner party, a vibrant evening of dancing, or a private film screening, The Screening Room provides a distinctive backdrop that adds an element of surprise and exclusivity to any event.
Ideal Capacity: 20-40 Guests

Second Floor Event Spaces
The Marilyn Monroe Room 1
Tucked away on the 2nd floor, Marilyn Monroe Room 1 offers 816 square feet of uniquely styled space with a speakeasy-inspired ambiance. Designed for casual gatherings, film screenings, or intimate events, this lounge-style venue provides a cozy, private atmosphere with minimal outside distractions. Its distinctive character and relaxed elegance make it a favorite choice for those seeking a more intimate and creatively inspired setting.
-
Ideal Capacity: 20-45 Guests
The Marilyn Monroe Rooms 2-7
Elegant and versatile, The Marilyn Monroe Rooms offer the perfect setting for intimate gatherings or larger celebrations. With flexible layouts, abundant natural light by day, and stunning views of the illuminated Gold Coast by night, these spaces create an unforgettable atmosphere. Ranging from 900 to 1,786 square feet, they are ideal for hosting ceremonies, cocktail hours, receptions, and more.
-
Ideal Capacity: 30-250 Guests

11th & 16th Floor
Conference Rooms
11th Floor
Executive Conference Room
Located on the 11th floor, The Executive Conference Room offers a bright and flexible space ideal for mid-sized meetings, conferences, and private events. With approximately 830 square feet, this thoughtfully designed room features south-facing windows that fill the space with natural sunlight and offer inspiring city views. A private restroom adds convenience, making this an ideal setting for productive and comfortable gatherings in a professional yet inviting atmosphere.
-
Ideal Capacity: 10-25 Guests
16th Floor
Frank Sinatra Board Room
Stylish, sophisticated, and undeniably private, The Frank Sinatra Executive Board Room offers an elevated setting for high-level meetings and intimate gatherings. Located on the 16th floor and encompassing 802 square feet, this beautifully designed space features upscale lounge seating, refined finishes, and expansive south-facing views of the Chicago skyline. Whether you're hosting a board meeting, executive retreat, or exclusive dinner, this distinctive room delivers the perfect blend of comfort, privacy, and classic charm.
-
Ideal Capacity: 10-20 Guests

Seventeenth Floor Event Spaces
Astor I & Astor II
Located on the 17th floor, the Astor Rooms and Astor Terrace offer an unforgettable setting with sweeping views of the Chicago skyline and Lake Michigan. Astor I, a 682-square-foot space, faces north and opens directly onto the rooftop terrace, creating a seamless indoor-outdoor experience for private events. Across the hall, Astor II offers 551 square feet of elegant space facing south, ideal for intimate gatherings, business meetings, or small celebrations.
With flexible layouts and access to both indoor and outdoor spaces, the Astor Terrace can accommodate up to 30 guests for a seated dinner or 40 guests for a ceremony, making it a perfect choice for truly memorable events high above the city.
-
Ideal Capacity: 15-40 Guests
The Rooftop Terrace
Perched on the 17th floor, The Astor Terrace offers breathtaking views of the Chicago skyline and Lake Michigan, creating an unforgettable backdrop for any occasion. Featuring both indoor and outdoor spaces, this unique venue is ideal for intimate private events, accommodating up to 30 guests for a seated dinner or 40 guests for a ceremony. With its stunning vistas and flexible layout, The Astor Terrace provides a one-of-a-kind setting for celebrations that leave a lasting impression.
-
Ideal Capacity: 15-40 Guests





















































